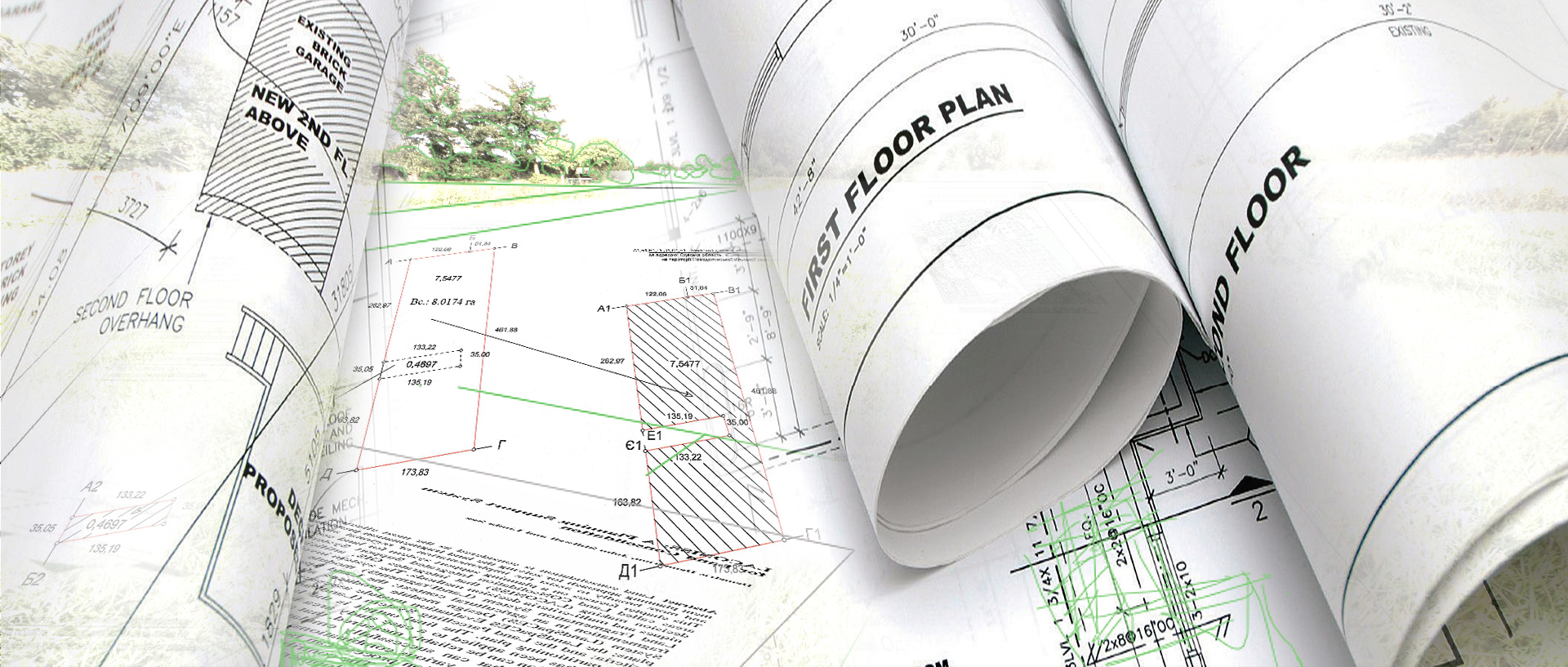 1.
1.
Obtain building permit
Before starting to build your house you will need to prepare some documents, such as urbanism (zone planning) certificate, building permit (approvals) and water and sewer agreement, etc., as well as geotechnical study upon which the foundation runs.
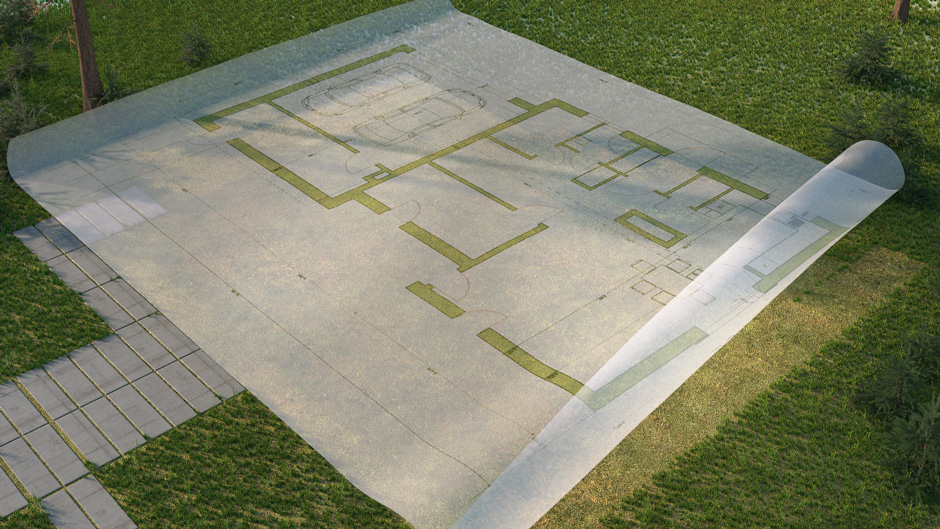 2.
2.
Technical project
House design is made by special and professional programs, which emits reports of structural resistance to wind load, snow load, dynamic load and deformation in the event of natural disasters in the case of earthquakes.
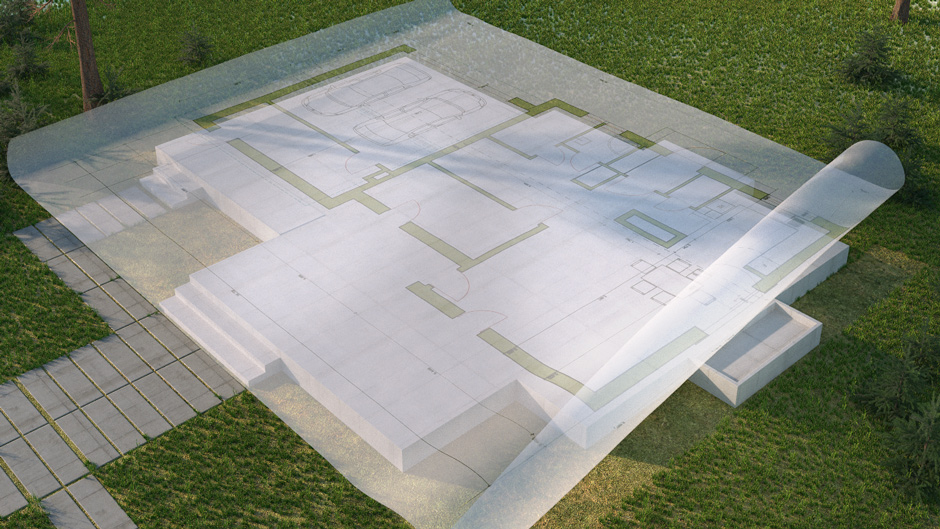 3.
3.
Foundation
The foundation will be executed by the client or by a partner of Mexi Homes according to a technical plan released by Mexi Homes. Because of the light wight of a steel frame structure the house does not require a very large and deep foundation.
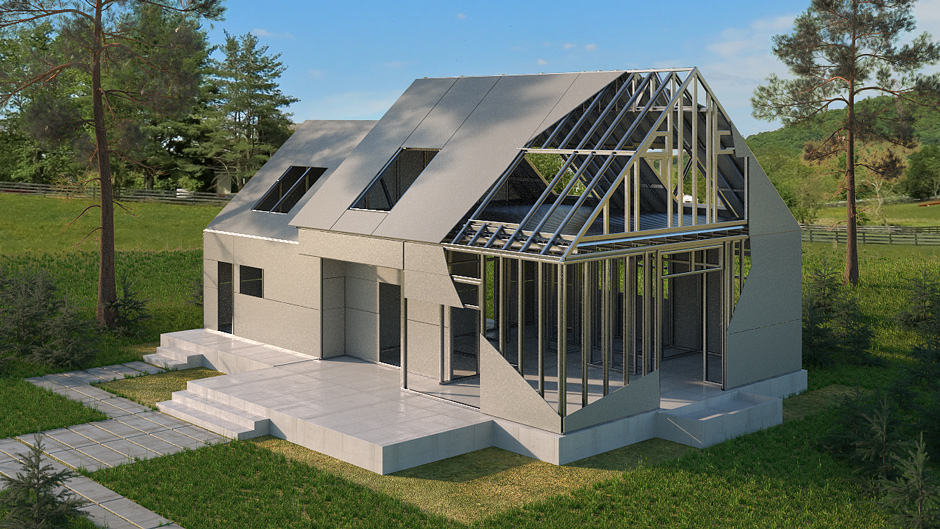 4.
4.
Structure mounting and external cladding
When the foundation is perfectly dry you can start build the house. The whole structure of the house consists of C and U profiles, which are made of a high quality stainless steel. The construction phase is about three weeks. On the exterior wall and on the roof will be installed special plates which are resistant to water and fire.
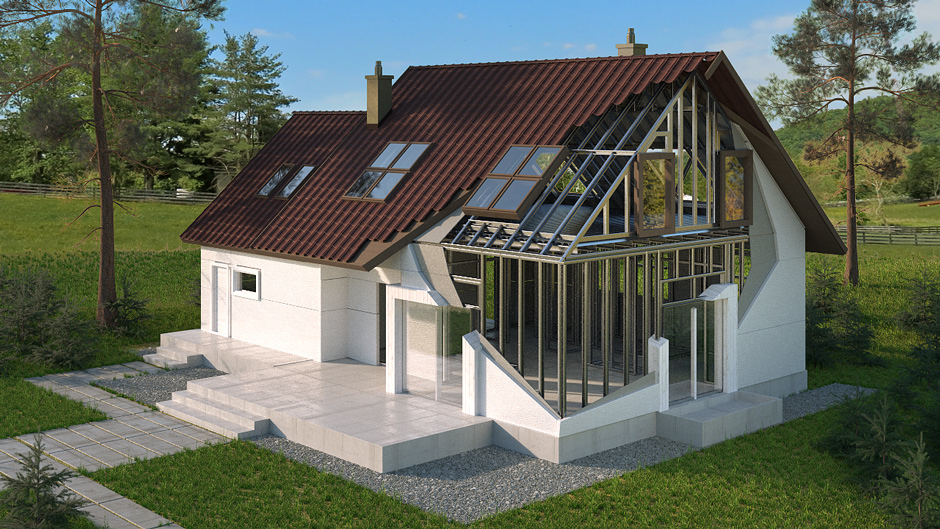 5.
5.
Execution of roof covering
After the installation of the special plates, on the roof will be placed anti condensation foil and over it wood rulers (laths) will be placed which will support the tiles. The tiles and all their accessories will be installed at this point.
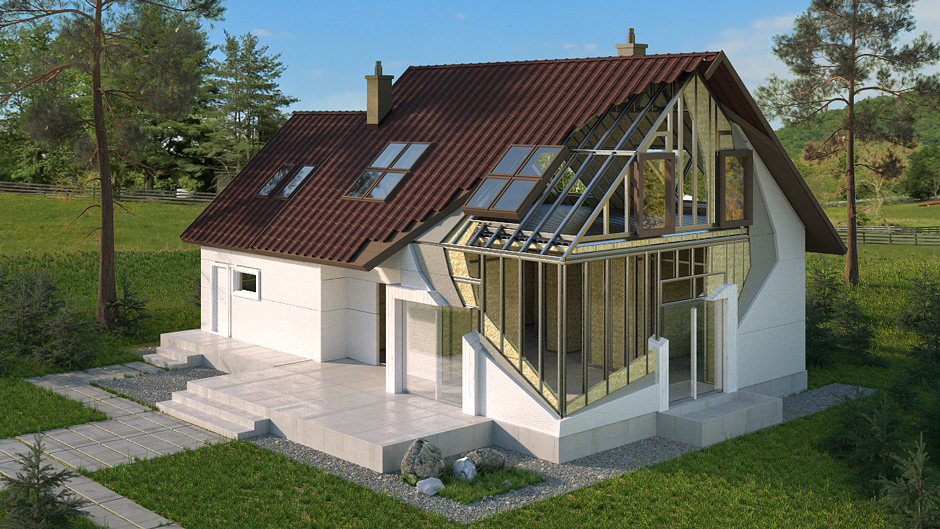 6.
6.
Interior and exterior insulation
Interior insulation can be made with high density rockwool or foam. Because metal structure is made of 140 mm wide profiles, you can easily introduce a 100 mm wool. For exterior insulation Mexi Homes recommend 100mm polystyrene, which can be easily mounted on boards outside.
To isolate the floor Mexi Homes recommend to use extruded polystyrene 50mm thick and poured over it a semi-dry screed. This is an ideal method for masking the electric cables and plumbing pipes.
With this type of insulation you get a very well insulated house without thermal bridges or heat losses.
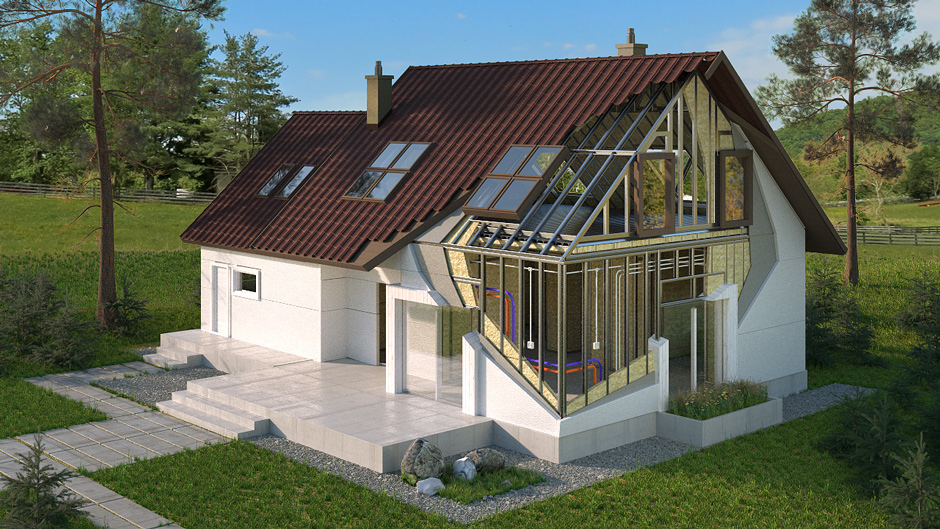 7.
7.
Mechanical, electrical and plumbing services
After the execution of the interior insulation the wiring system and plumbing are inserted. The walls of the house are made from profiles of 140 mm that is why besides the 100 mm thick wool there is enough space for the electric cables and plumbing tubes without affecting the insulation of the house.
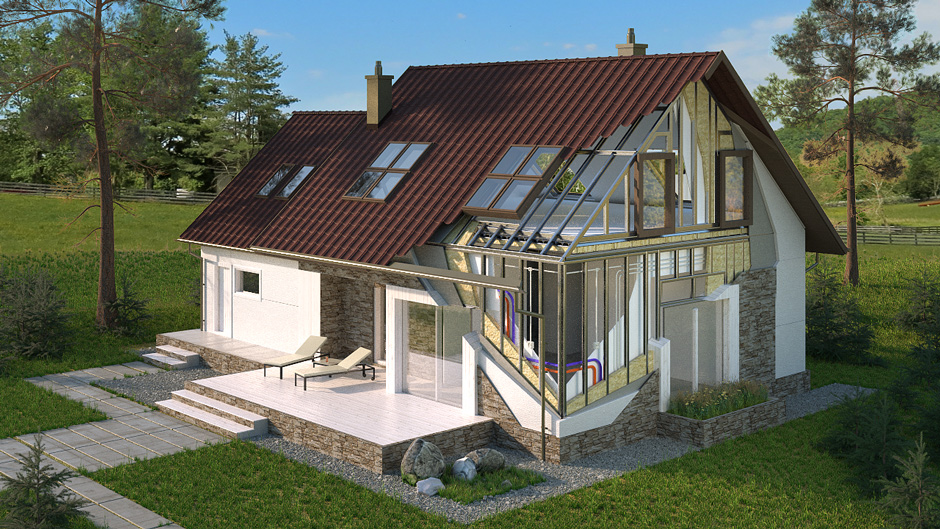 8.
8.
Interior finishes
Inside the house, above resistance profiles is placed aluminized anti-condensation foil on which are mounted two layers of drywall. These boards will be plastered and painted, in bathrooms may be applied tiles to give your home a unique design.
On the outside the house over the polystyrene layer is applied polyacrylate emulsion reinforced with fiberglass mesh.
Over this can be applied decorative plaster or stick clinker bricks, or other decorative elements, that provide your home personality.













